h o m e | w o r k | s t u d i e s | v i t a | c o n t a c t | p r i v a c y
r e f u g i u m - e i n ö k u m e n i s c h e s k l o s t e r i m t h ü r i n g e r w a l d | d a s g e d ä c h t n i s d e r s t a d t | c a s a s d e a l t o s e n e l b a j o
d a s h a u s d e r i s m e n | f o n d a z i o n e j o d i c e | d a s s t a d t h a u s | s t a d t l a n d f l u s s . . . h a u s ?
das stadthaus
b a c h e l o r e n t w u r f s o s e 2 0 1 0
p r o f e s s u r e n t w e r f e n u n d w o h n u n g s b a u
p r o f . w a l t e r s t a m m - t e s k e
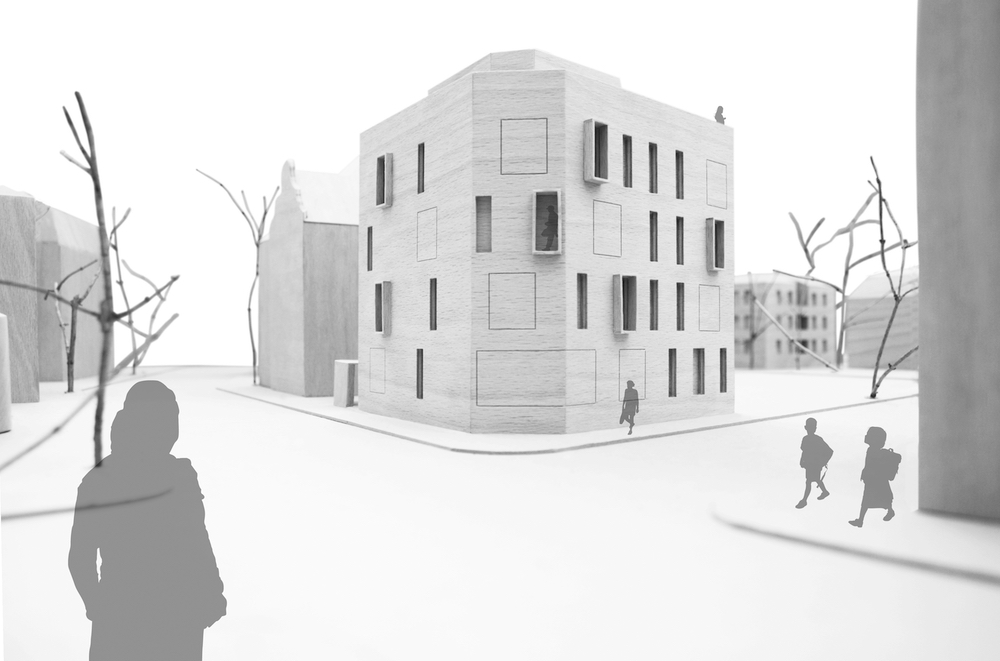
Modellfoto Straßenecke Abraham-Lincoln-Straße - Mozartstraße
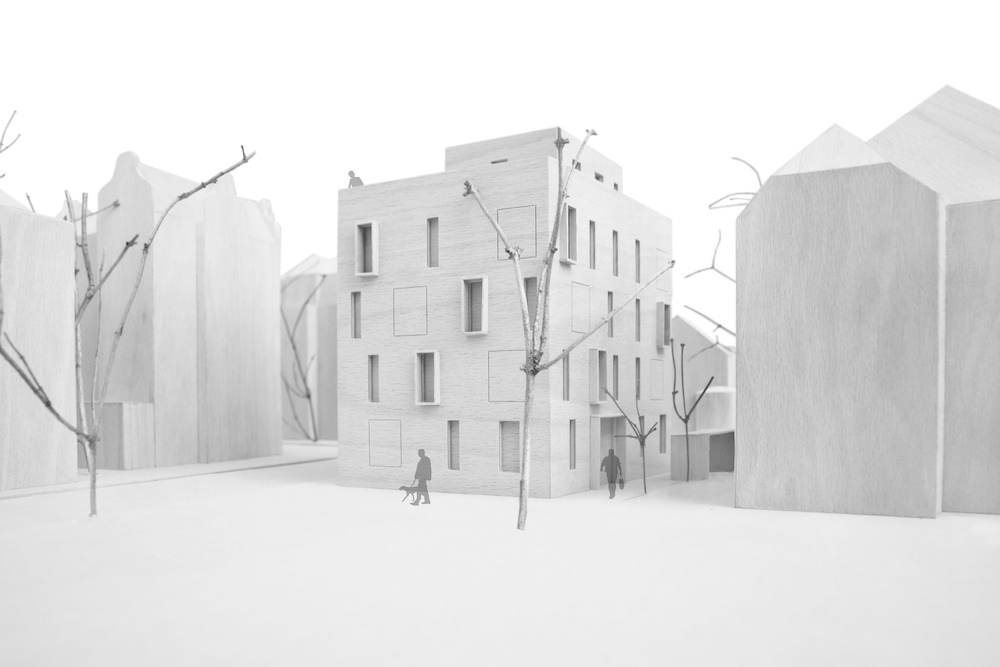
Modellfoto Hinterhof
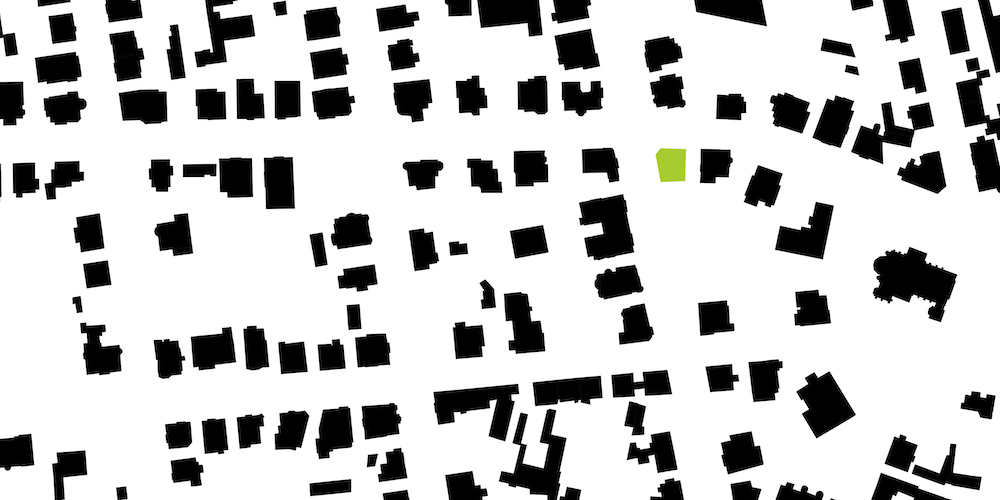
Schwarzplan | Weimarer Westvorstadt
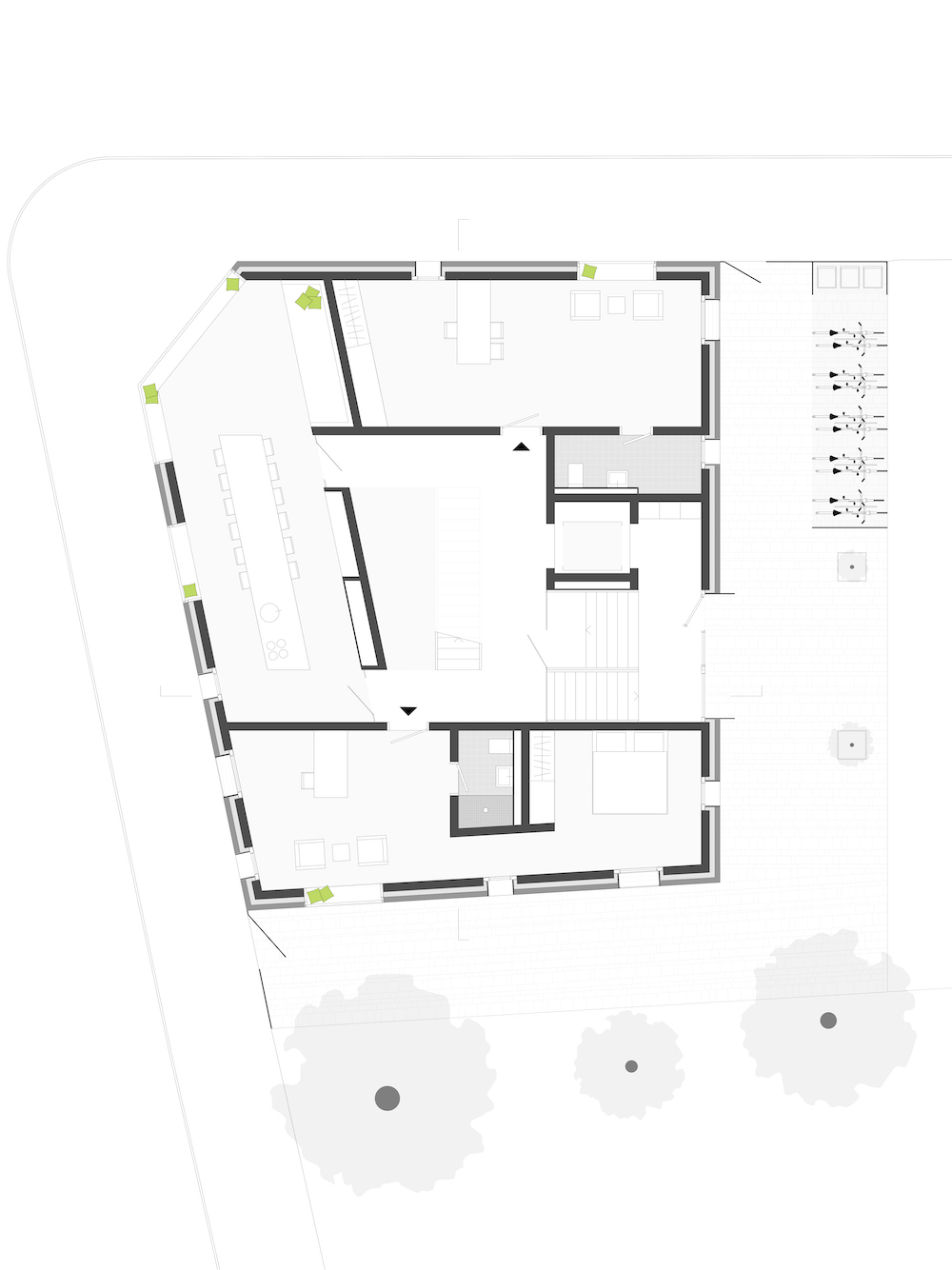
Grundriss Hochparterre mit Umgriff
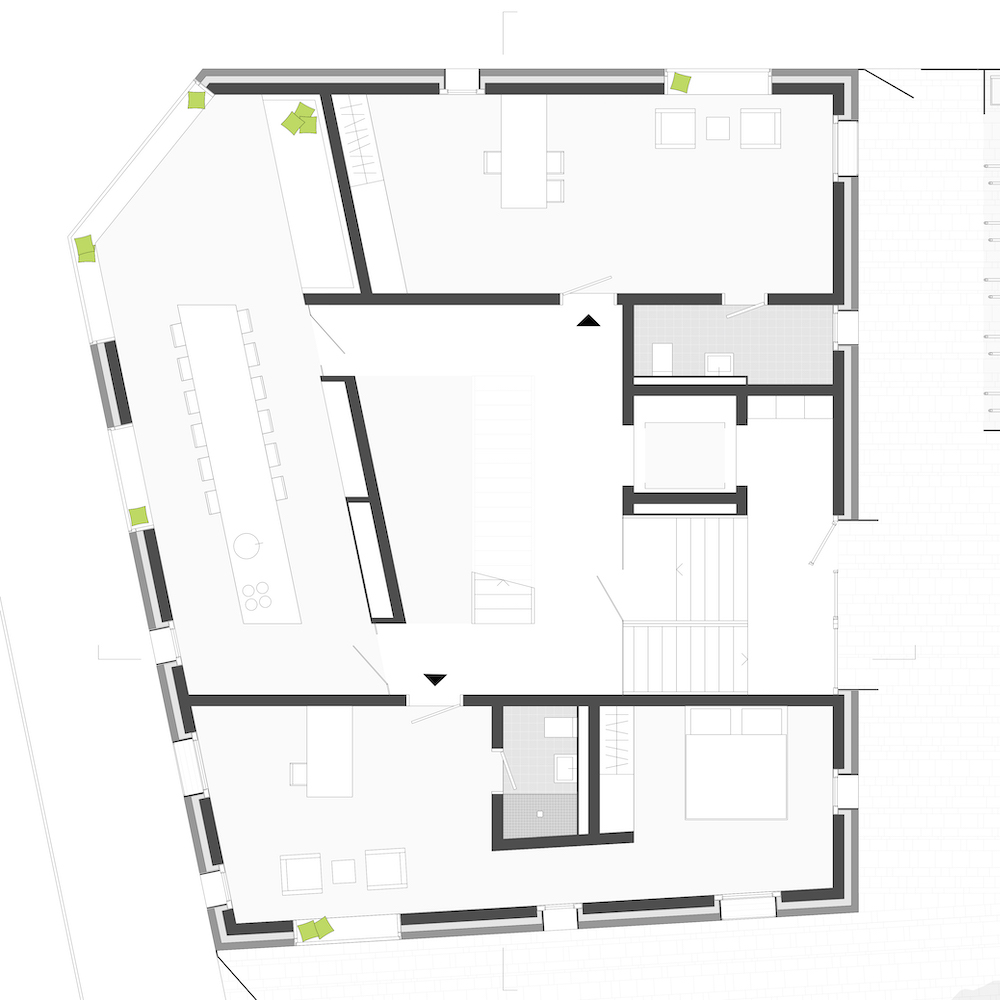
Grundriss Hochparterre | Gemeinschaftsküche - Hausmeisterwohnung & -büro
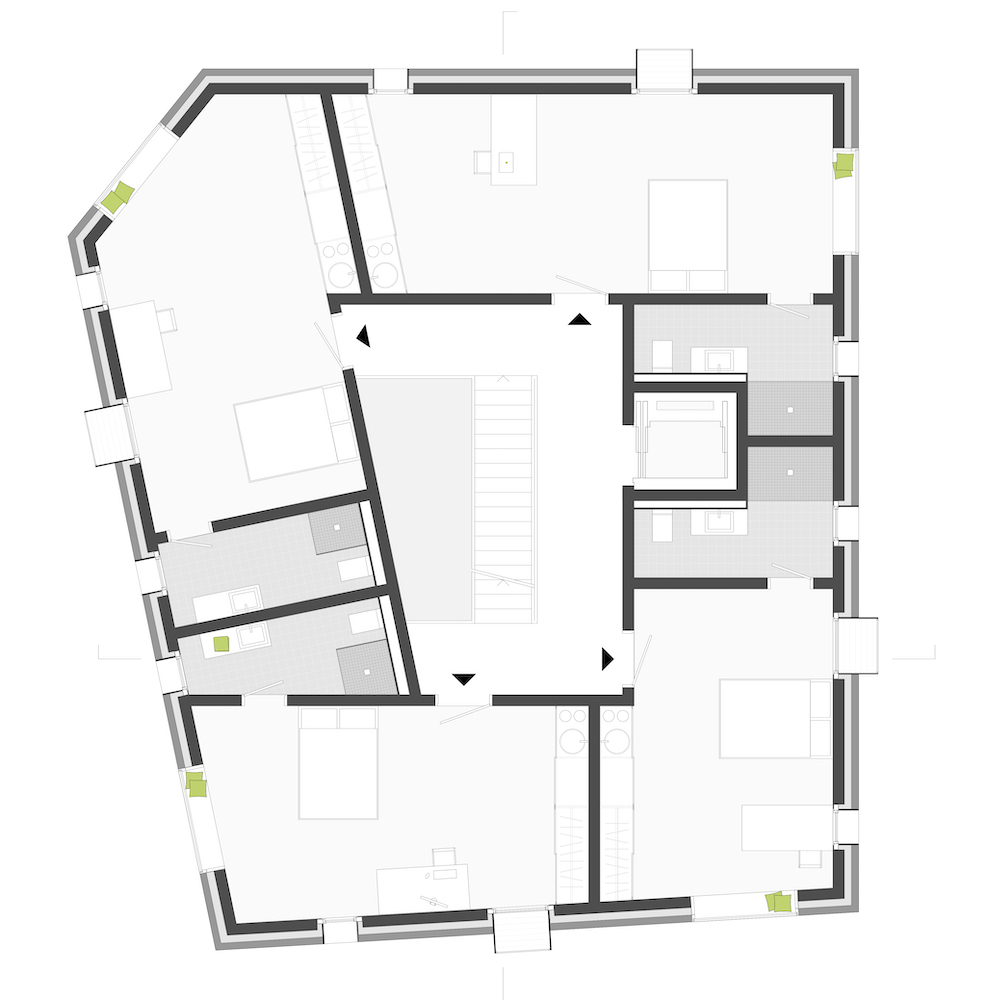
Grundriss Regelgeschoss
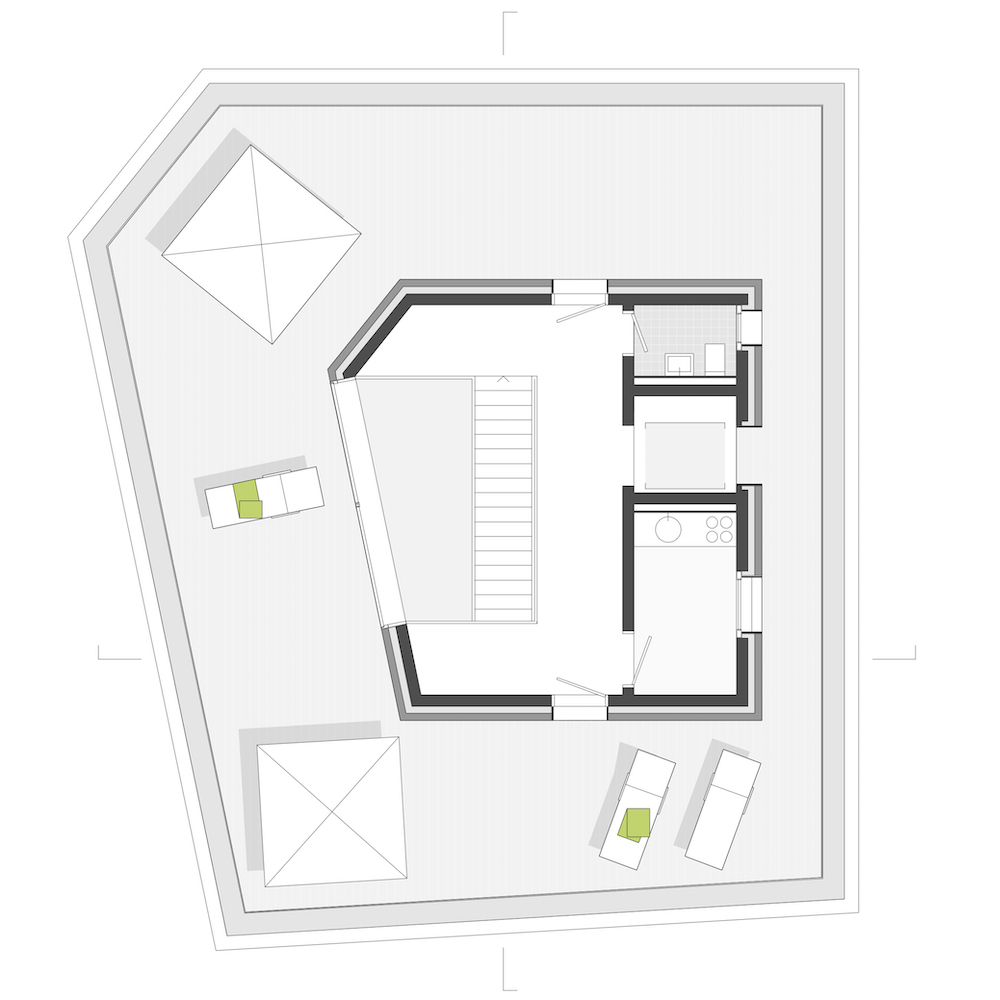
Grundriss Dachgeschoss
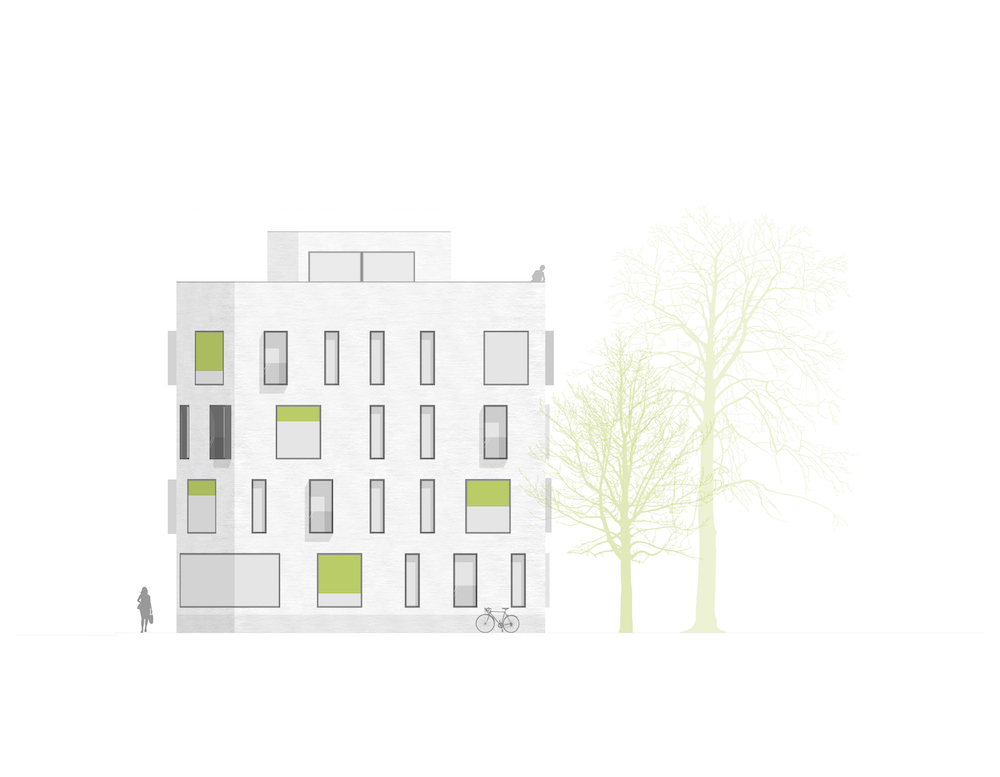
Ansicht Mozartstraße
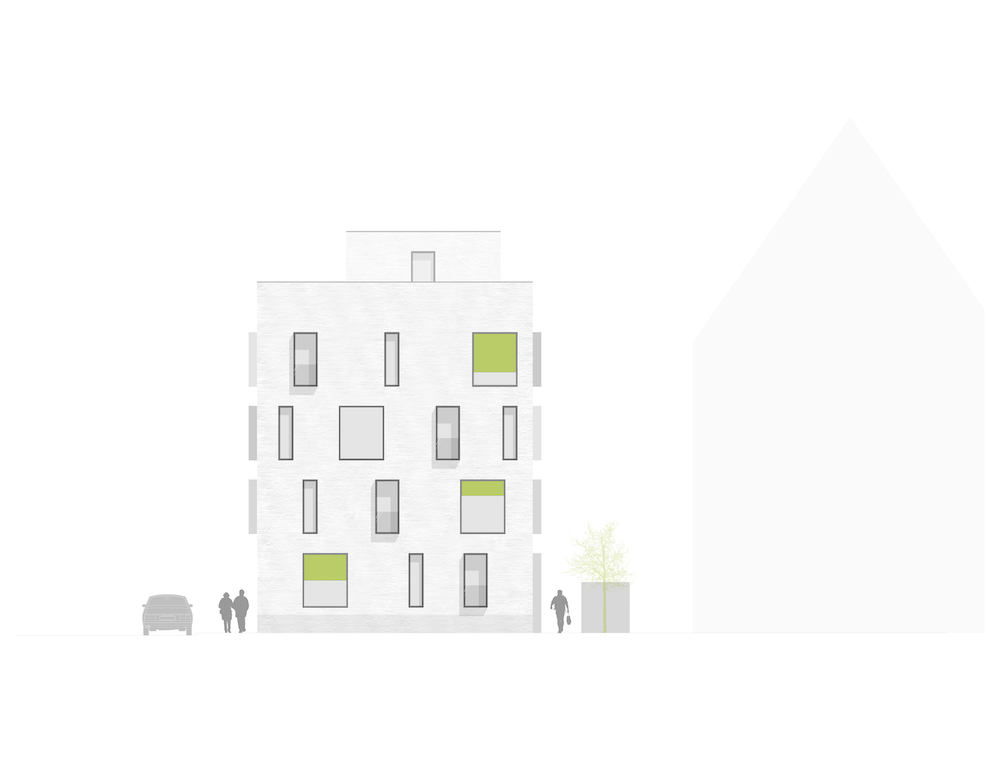
Ansicht Hoffassade
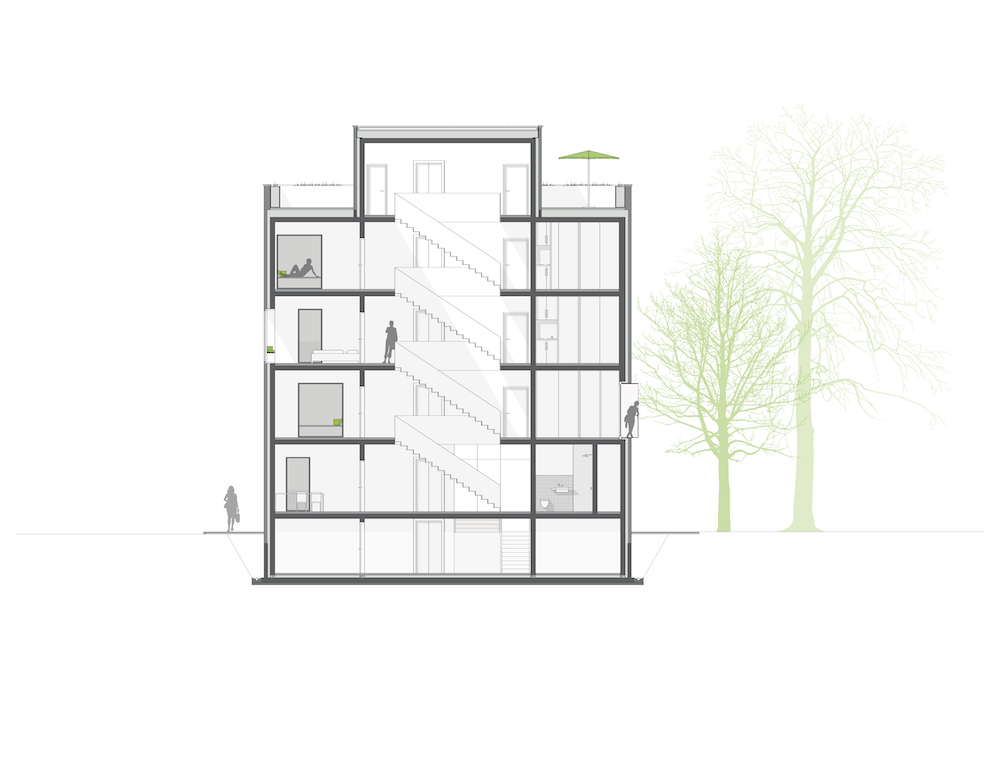
Schnitt Nord - Süd

Schnitt Ost - West
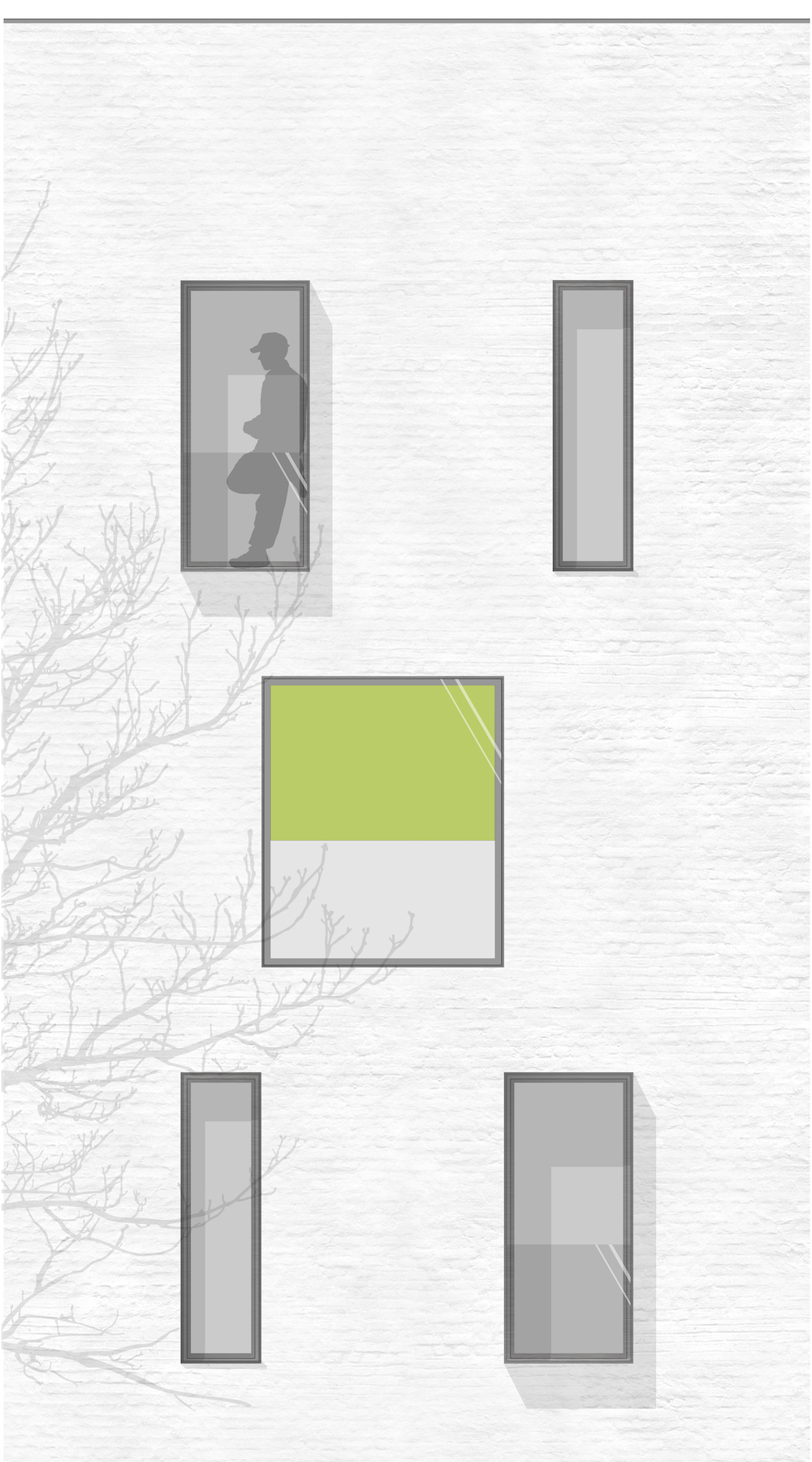

Detailansicht & Fassadenschnitt